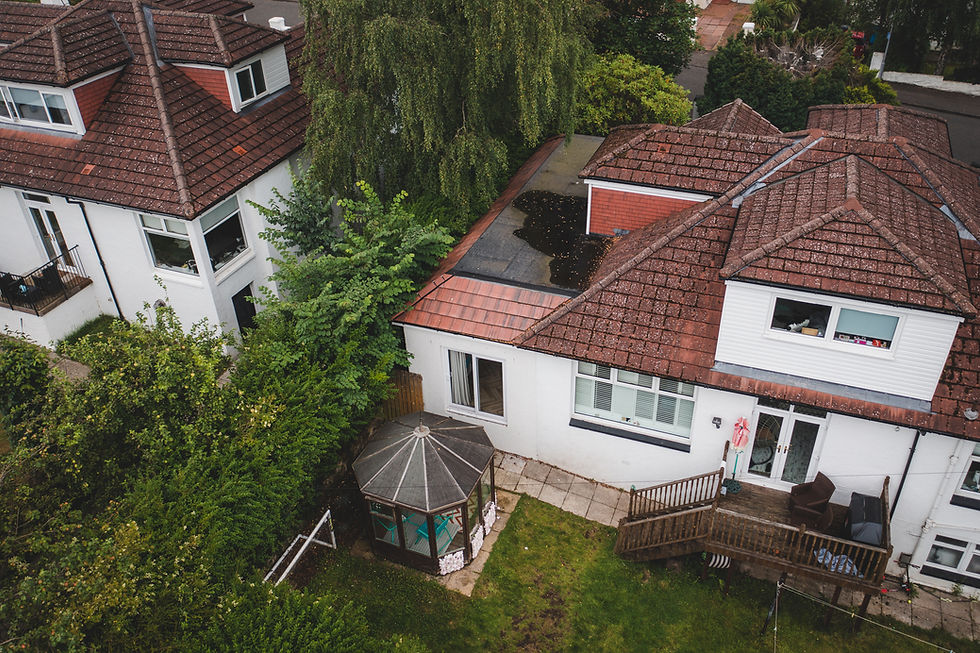How to Plan Your Kitchen Extension
- David Dornan
- May 24, 2022
- 3 min read
The kitchen is the heart of your home. It is the place where we cook, eat, socialise and often work. So, when deciding to extend or renovate your kitchen, it is important to create a space that is both functional and stylish. The extensions are a popular choice for those with limited space.
If you are planning to extend your kitchen, there are a few things you need to consider before starting the project. In this article, we will guide you through the process of planning a kitchen extension, from initial design to completion.

1. Decide on the purpose of your extension
The first step is to decide what you want to use the extra space for. Planning is very important here so that your extension meets your needs and doesn’t end up being a wasted space. Do you want to create a larger kitchen? Add a dining area? Or maybe you just need some extra storage space? Once you know how you want to use the space, you can start planning the layout and design of your kitchen extension.
2. Get some inspiration
Now that you know the purpose of your kitchen extension, it’s time to start gathering some inspiration. Look through magazines, search online, or even take a walk around your neighbourhood to get an idea of what you like. It’s important to have an idea of the style you want before meeting with any architects or builders.
3. Find an experienced team of professionals
Once you have a clear idea of what you want, it’s time to start looking for a team of experienced professionals who can help make your vision a reality. The Earnock Builders team has the experience in kitchen extensions, so we can help you with everything from the initial design to the final build.
4. Work out a budget
Extending your kitchen can be a big investment, so it’s important to work out a realistic budget before starting the project. This will help you plan ahead and avoid any nasty surprises further down the line.
5. Get the planning permission
If you are planning to make any structural changes to your home, such as knocking down walls or extending into the garden, you will need to get planning permission from your local authority. This can be a complex process, so it’s important to seek professional advice to ensure everything is done correctly.
6. Start the building work
Once you have all the necessary permissions in place, you can start the building work. This is usually the longest and most disruptive part of the process, so it’s important to be prepared for some disruption to your everyday life. The good news is, once the building work is finished, you’ll have your brand new kitchen extension to enjoy.
7. Furnish and decorate your new space
The final step is to furnish and decorate your new space. This is where you can really let your personality shine through and make the space feel like home. Choose furniture and accessories that reflect your style and that are practical for your needs. And don’t forget the finishing touches, like kitchen appliances, lighting and décor.
We hope this guide has been helpful and has given you some useful insights into planning a kitchen extension. If you would like more information or advice, please do not hesitate to contact our team of experts. We would be more than happy to help you with your project, from start to finish.






Comments